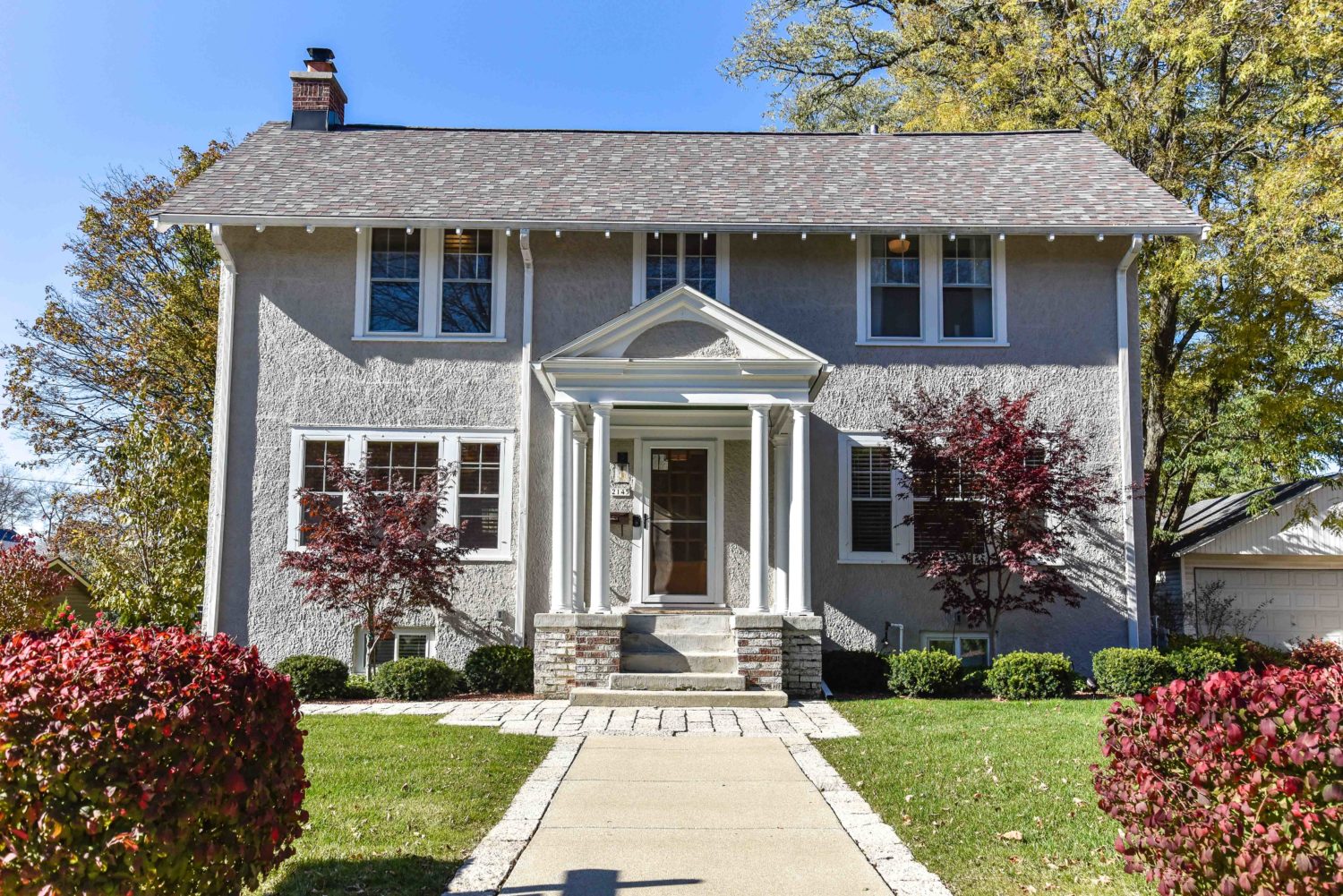Features
- MLS #: 1716261
- Start Showing Date: November 5, 2020
- Property Status: Sold
- Property Type: Single Family
- Total Rooms: 10
- Bedrooms: 6
- Bathrooms: 4 full, 2 half
- Garage Size: 2.5 car garage
- Est. Square Footage: 4534 ()
- Year Built: 1919
- Est. Acreage: .280 (Per Public Record)
- Property Taxes: $13,502
Description
A home that truly inspires! Life changing, magical, stunning and enchanted. Gifted with an expertly executed addition & remodel with top of the line materials and custom finishes. A perfect blend of old world charm, modern amenities and the most desired layout and features. Professional landscaping frames the crisp curb appeal and sets a beautiful stage that will take your breath away! Center entrance colonial layout welcomes you with a front hall vestibule that leads into an expansive foyer, showcasing the open staircase with a view into the original dining room with oversized original built-in buffet, as well as into the spacious living room with gas fireplace, custom built-ins and access to the beautiful sunroom/office space. The white kitchen is what dreams are made of! Two oversized islands, custom cabinetry, gorgeous counters, Sub Zero refrigerator and separate freezer, 48” Wolf gas range and electric oven, 2 dishwashers, a wine refrigerator and the home’s second gas fireplace with surrounding custom shelving. A delightful breakfast nook sitting area is the epitome of classic charm. The second story features 5 bedrooms and three full bathrooms. Three nicely sized rooms share access to a hallway bath that has been beautifully remodeled to feature a large walk-in shower with two separate shower heads and separate toilet room. The fourth bedroom features an attached bathroom with double marble vanity and walk-in shower. The master bedroom will absolutely wow you! Soaring ceilings, a separate custom built-in beverage center, walk-in closet with custom storage, a third gas fireplace and an attached bath that rivals the fanciest spa! High end Kohler shower system, free-standing bathtub, toilet room and separate vanities. Private master bedroom access to a spacious deck allows for quiet nights and peaceful morning coffee. Lower level features a finished rec room with full kitchenette – complete with high end Miele appliances and coffee center. A storage room, 6th bedroom with egress and attached full bathroom, bonus half bathroom and a home gym with full sized windows and 9’ ceilings complete the amazing lower level. The backyard is a private surprise! Fully fenced-in, with both a stamped concrete and bluestone patio, gas fire pit and tons of green space. All of this wrapped into the sweetest spot in Tosa, offering walking distance to Lincoln, Longfellow & Tosa East, the Village, North Avenue, the Parkway & more!
Additional features: two laundry facilities – one in the lower and one on the second floor, 9’ ceilings throughout most of the home, attached 2.5 car heated garage, mudroom with custom cubbies, heated flooring throughout the addition, beautiful landscape lighting, updated HVAC, electrical, plumbing & more!
- Lowell Damon Woods Completely Remodeled Colonial
- High End Finishes, Maintained Character & Charm
- Tons of Natural Light & Soothing Colors
- Gourmet Kitchen w/ 2 Islands, High End Appliances & Gas Fireplace
- Mudroom Connecting to the 2.5 Car Attached Heated Garage
- 5 Bedrooms Upstairs with 3 Full, Remodeled Bathrooms
- Finished Lower Level with 6th Bedroom
- Private Fenced Backyard Oasis




