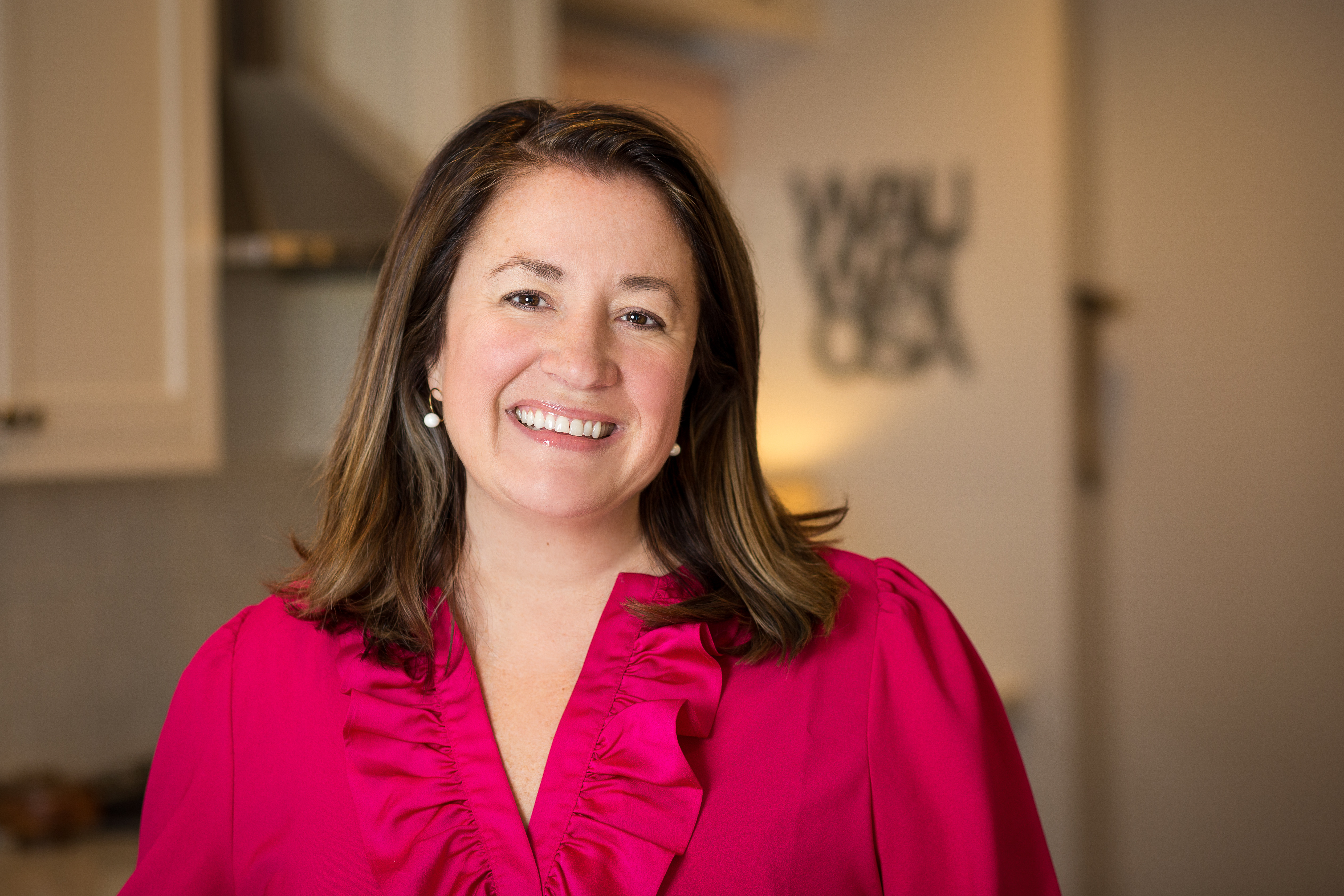Features
- MLS #: 1914116
- Start Showing Date: April 25, 2025
- Property Status: Coming soon
- Property Type: Single Family
- Total Rooms: 7
- Buyer Broker Commission: 2.4%
- Compensation Agreement
- Bedrooms: 3
- Bathrooms: 2 full, 1 half
- Garage Size: 2.5 car garage
- Est. Square Footage: 2715
- Year Built: 1991
- Est. Acreage: .363 (Per Public Record)
- Property Taxes: $4,816
Description
Just when you thought the perfect home does not exist – we are so proud to present this updated Brookfield colonial – pulled from the pages of a design catalog, transforming you to a quaint New England town and surprising you with high style (courtesy of the amazing sellers), perfectly executed updates and a blend of great, cozy space. Boasting off the charts curb appeal with an aesthetically pleasing center entrance layout. You will enter into the two story foyer, greeted with hardwood floors, an open staircase and loads of natural light. The front of the house is home to a fourth bedroom with closet and a built-in murphy bed. The back of the home is light, open and well-appointed. The kitchen features cream cabinetry with stylish brass fixtures, stainless appliances and pretty granite counters.The dining space is generous, providing excellent room for entertaining as well as quaint meals. Open to the dining space is the family room – custom bookshelves flank the fireplace and large windows let in amazing southern light. A powder room and mudroom space is located off the kitchen, conveniently near the attached garage entrance. Upstairs find 3 bedrooms, including the primary suite with recently remodeled private bath and walk-in closet. The sellers did not miss one detail with this remodel – it is beyond impressive! A second full bath is located off the hallway, servicing the other two bedrooms. In the lower level, you’ll find a spacious finished rec room – amazing extra living space! The backyard is home to a deck, accessed from the sliding doors off the dining space, as well as green space – a private oasis indeed! Call today!
- Straight out of a design magazine—this beautifully updated home blends New England charm with high style and thoughtful updates
- Classic center entrance layout with a two-story foyer, open staircase, hardwood floors, and abundant natural light
- Fourth bedroom at the front of the home includes a closet and a built-in Murphy bed—ideal for guests or a home office
- Cream cabinetry with brass fixtures, stainless appliances, granite counters, and a spacious dining area perfect for gatherings
- Open-concept family room features custom built-ins, a cozy gas fireplace, and large southern-facing windows
- Mudroom and powder room are located just off the kitchen, with easy access to the attached garage
- Primary suite with walk-in closet and a stunning remodeled bath, plus two additional bedrooms and another full bath
- Enjoy a finished lower-level rec room, a backyard deck off the dining room, and private green space—your own oasis




















































































