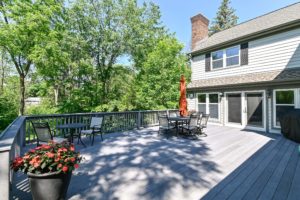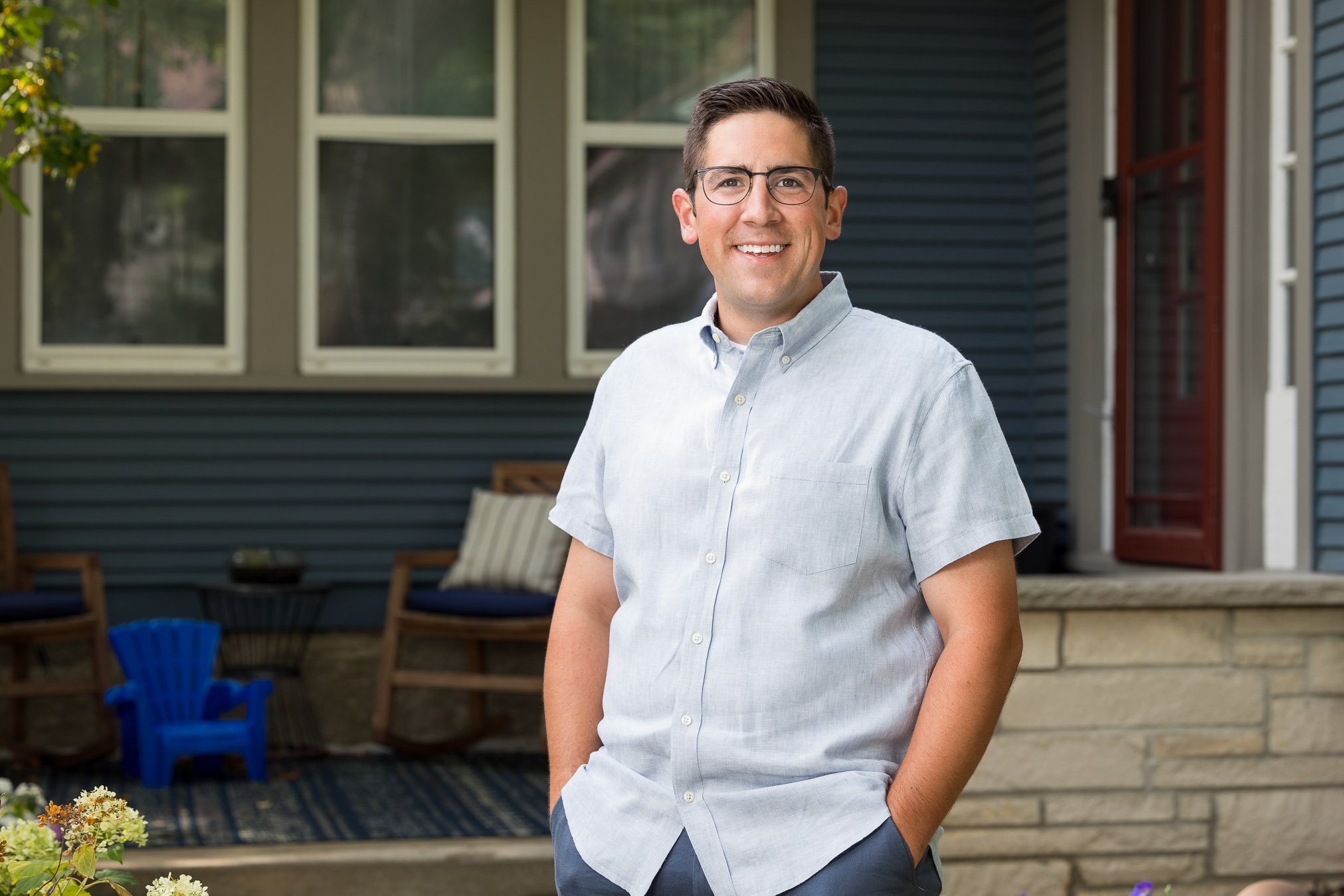Features
- MLS #: 1708611
- Start Showing Date: July 21, 2020
- Property Status: Withdrawn
- Property Type: Single Family
- Total Rooms: 9
- Bedrooms: 4
- Bathrooms: 2 full, 2 half
- Garage Size: 4.5 car garage
- Est. Square Footage: 5792 ()
- Year Built: 1978
- Est. Acreage: 1.170 (Per Public Record)
- Property Taxes: $8,858
Description
Magical mix of home and site.
The perfect place to entertain family and friends – this stately Mequon Colonial is set on a 1.19 acre secluded lot and features a fantastic floor plan that allows the perfect setting for large parties or intimate gatherings. Over 3900 square feet above grade + 1806 square feet below grade, featuring 4 bedrooms plus designated office, 2 full and 2 half bathrooms and 4+ total garage spaces. Breathtaking kitchen designed with guests in mind, high-end appliances and countless luxury amenities. Open family room with walls of windows, vaulted ceiling, gas fireplace and patio doors leading to entertaining sized deck. Spacious formal dining room, designated office, fully-equipped mudroom with first floor laundry. Additional amenities include: Large master suite which will quickly become your personal retreat with his and her walk-in closets, private master bath and bonus wardrobe room. Walk-out lower level features theatre room with wet bar kitchenette, exercise room, climate controlled wine cellar and more. Host family and friends on the 660 square foot composite deck with staircase leading to paver patio, fire pit and private green space. Abundant storage and parking options with 2.5 car attached garage and additional 2.5 car detached heated garage. This property has been meticulously maintained and thoughtfully improved by the seller inside and out. Truly a special home to relax, unwind and reconnect – call today!
- Stately Mequon Colonial Set On 1.19 Acre Secluded Lot
- Over 3900 SQ FT Above Grade + 2800 SQ FT Below Grade
- Breathtaking Kitchen W/ High-End Appliances and Luxury Amenities
- Open Family Room W/ Walls Of Windows
- Spacious Formal Dining Room, Designated Office
- Master Suite W/ Dual Walk-In Closets, Private Master Bath
- Walk-Out Lower Level W/ Theatre Room, Exercise Room, Wine Cellar and More.
- 660 SQ FT Composite Deck, Paver Patio W/ Fire Pit
- 2.5 Car Attached Garage + Additional 2.5 Car Heated Detached Garage












































































