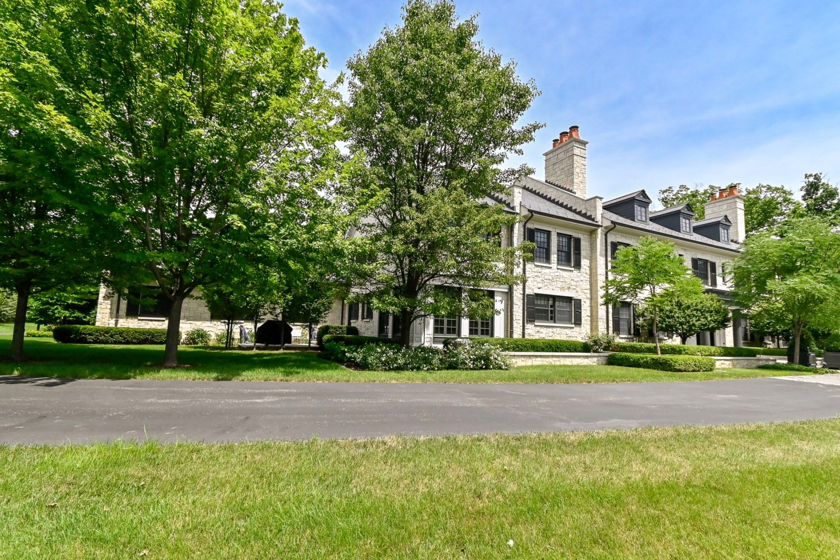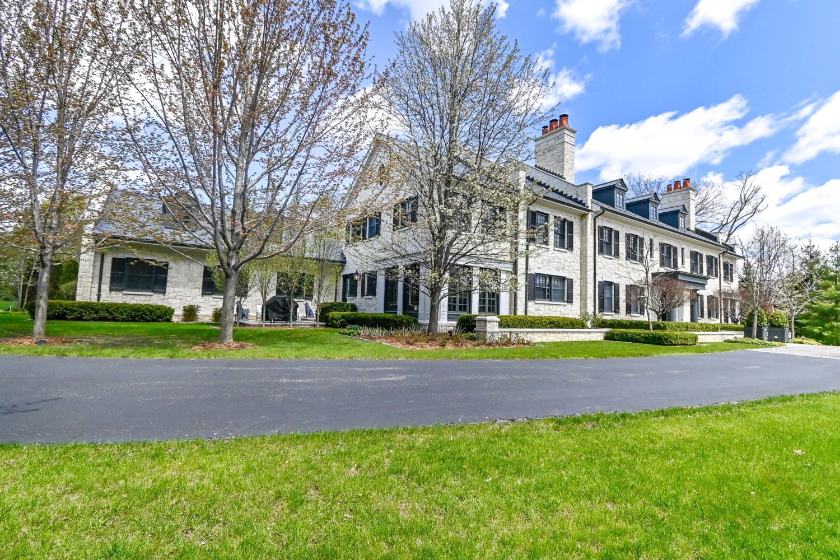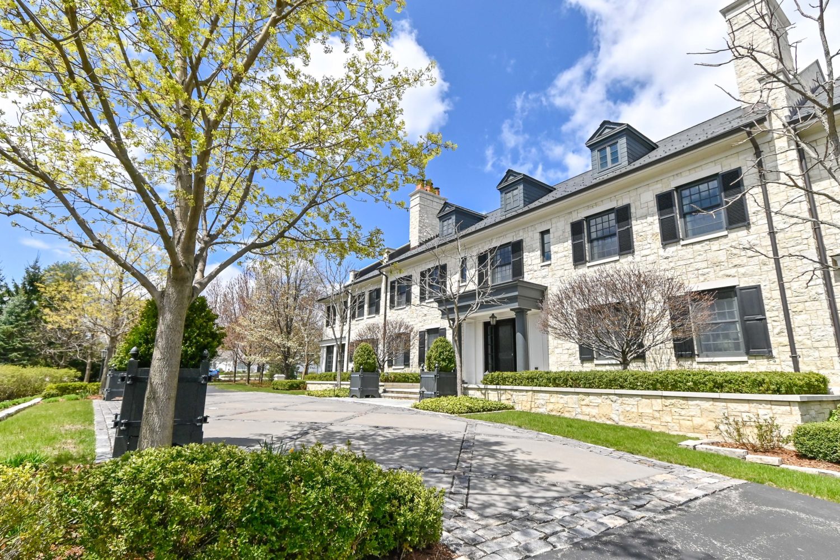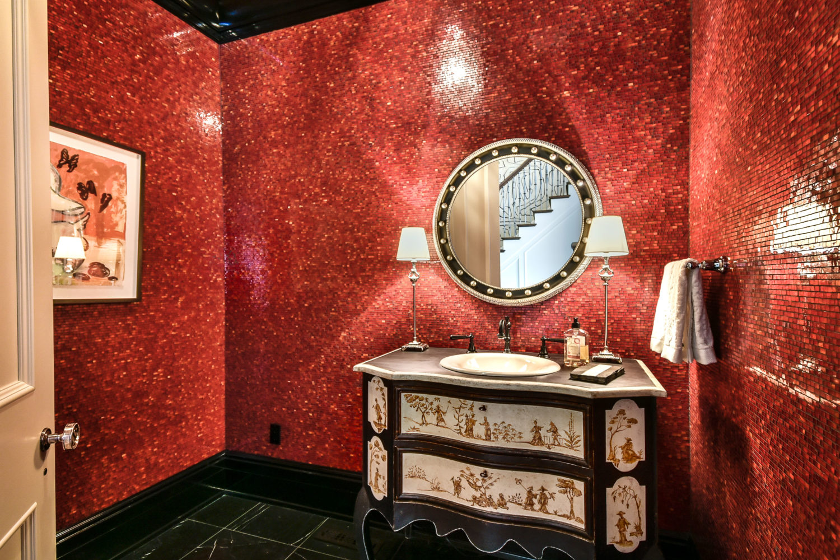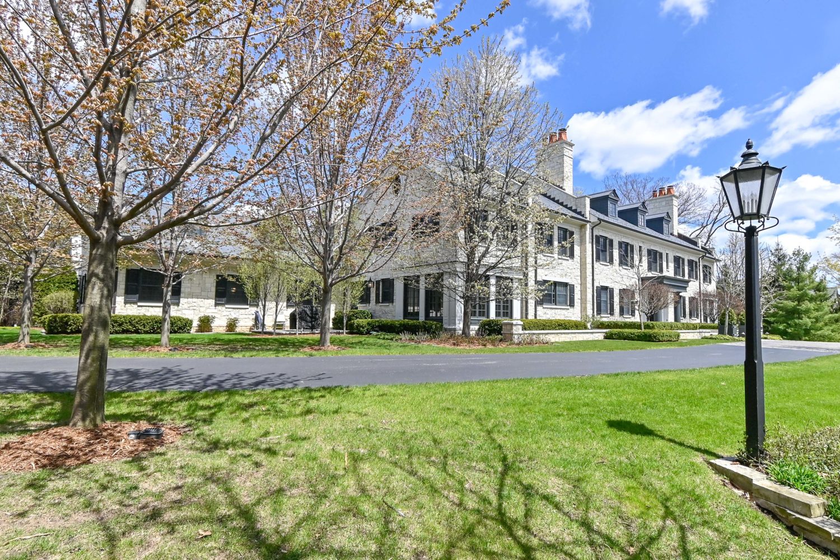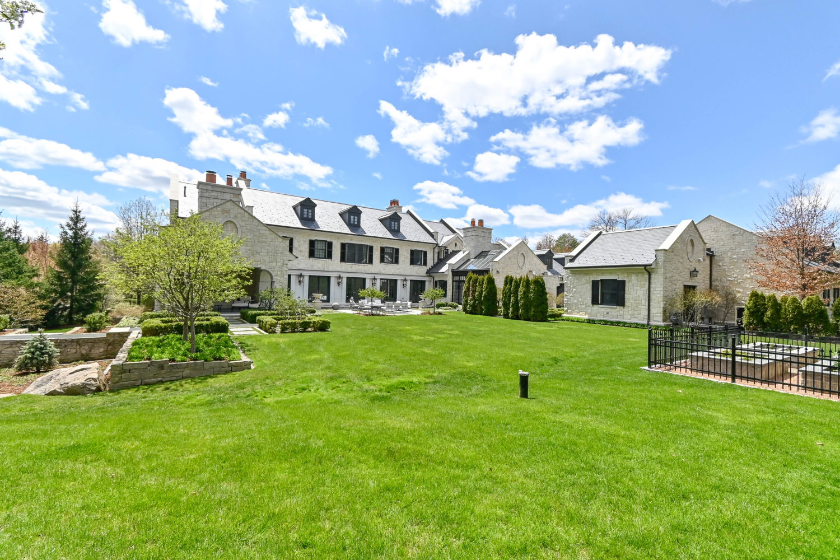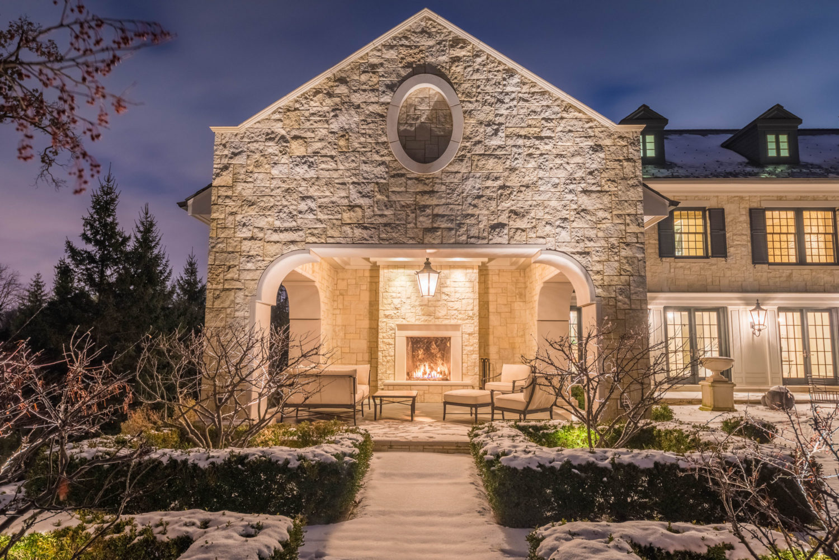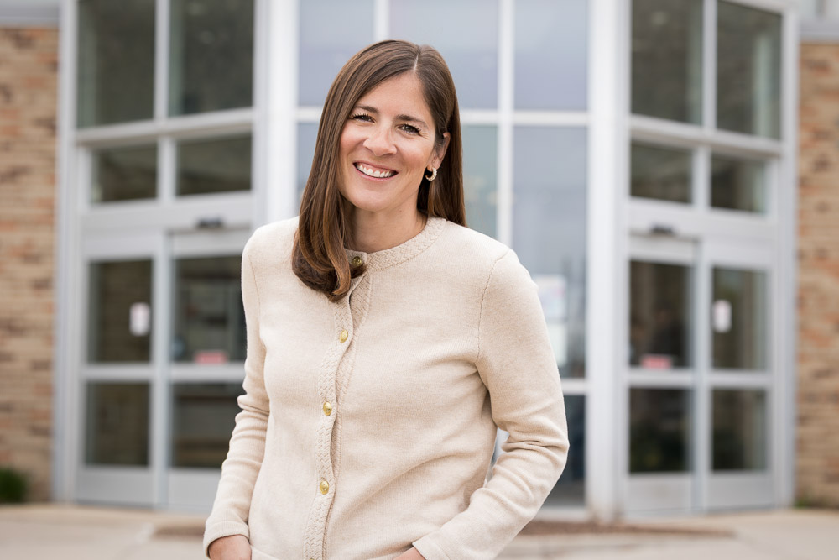Features
- MLS #: 1698220
- Start Showing Date: July 10, 2020
- Property Status: Sold
- Property Type: Single Family
- Total Rooms: 18
- Bedrooms: 5
- Bathrooms: 5 full, 4 half
- Garage Size: 7 car garage
- Est. Square Footage: 13598 ()
- Year Built: 2009
- Est. Acreage: 1.6 (Per Public Record)
- Property Taxes: $60,285
Description
English Manor-inspired estate in Elm Grove’s premier Indian Hills location is a dream-worthy trifecta of graceful elegance, high style, and thoughtful detail. Custom built with Castle Rock limestone in 2009, this home is simply and utterly breathtaking at every turn. Features 5 bedrooms, 5 full bathrooms, 4 half bathrooms, 7 car attached garage (2 separate garages). Impeccable craftsmanship, custom millwork and cabinetry throughout, plastered interior walls, 8 total custom gas fireplaces, hand scraped walnut floors and heated marble floors on first floor. Gorgeous kitchen features custom hood surround, wonderful center island, Carrara marble countertops, coffered ceiling detail, 2 custom Sub Zero refrigerator/freezer drawers, and 2 Bosch dishwashers. Butler’s pantry with honed Carrara marble, antiqued mirror, 132 bottle sub zero wine fridge, incredible custom detail. Breakfast room w/ plantation shutters, grasscloth wallpaper, amazing natural light is delicious spot to enjoy your morning coffee. Kitchen graciously opens to spacious family room – ideal floor plan for entertaining. Incredible conservatory with hand cut marble heated floors, amazing chandelier, sharp contrasting woodwork, custom limestone fireplace. Gallery offers 3 sets of french doors plus floor to ceiling windows overlooking pristine courtyard, English garden, patio, and dreamy covered porch with gas fireplace. Stunning library with antique English chandelier and sconces, piano room with gorgeous views of 1.6 acre double lot (per Village record). Formal living room with hand-troweled venetian plaster, formal dining room is perfect space to host and gather. Mudroom offers convenient first floor laundry, in addition to spacious laundry room in lower level. Front and back staircases lead upstairs to sleeping quarters, where 5 bedrooms and 5 full bathroom await. Master bedroom offers bonus living space w/ fireplace, king-sized bedroom, dressing room of your absolute dreams, and most gorgeous master bathroom with walk-in shower, custom marble tile and vanities. All bedrooms feature en suite bathroom and walk-in closet, with unmatched stylistic detail in each. Lower level is wonderful extension of the first and second floors, with in-floor heating, exceptional full gym, game/bar room with mirrored television, 2 refrigerator drawers, ice maker and Bosch dishwasher, superb rec room with custom fireplace and brand new carpet, two additional half bathrooms, and spacious and functional laundry room. Each garage offers heated tile floors and trough drain, with direct access to courtyard driveway featuring automatic snow melt system. This home is built to perfection with no detail spared. Exceptional opportunity, call today.
FireFly- SunSet Mansion | Alpha Digital from Alpha Digital Pro on Vimeo.
- Breathtaking English Manor-Inspired Estate in Coveted Indian Hills Location
- Impeccable Attention to Detail & High Style Throughout
- Castle Rock Limestone Exterior, Copper Gutters & Trim, 3/8" Slate Roof, Functional Exterior Shutters
- 8 Total Gas Fireplaces (7 Interior, 1 Exterior)
- Hand Scraped Walnut Floors, Heated Marble Floors on First Floor, Exceptional Floor Plan for Entertaining
- Carrara Marble Countertops in Kitchen & Butler's Pantry, High End Appliances, Stunning Breakfast Room
- Spectacular Conservatory W/ Hand Cut Marble Floors, Custom Limestone Gas Fireplace
- Automatic Snow Melt System on Courtyard Driveway Between Garages
- Finished Lower Level Features Exceptional Full Gym, Game/Bar Room, Spacious Laundry Room & More!



