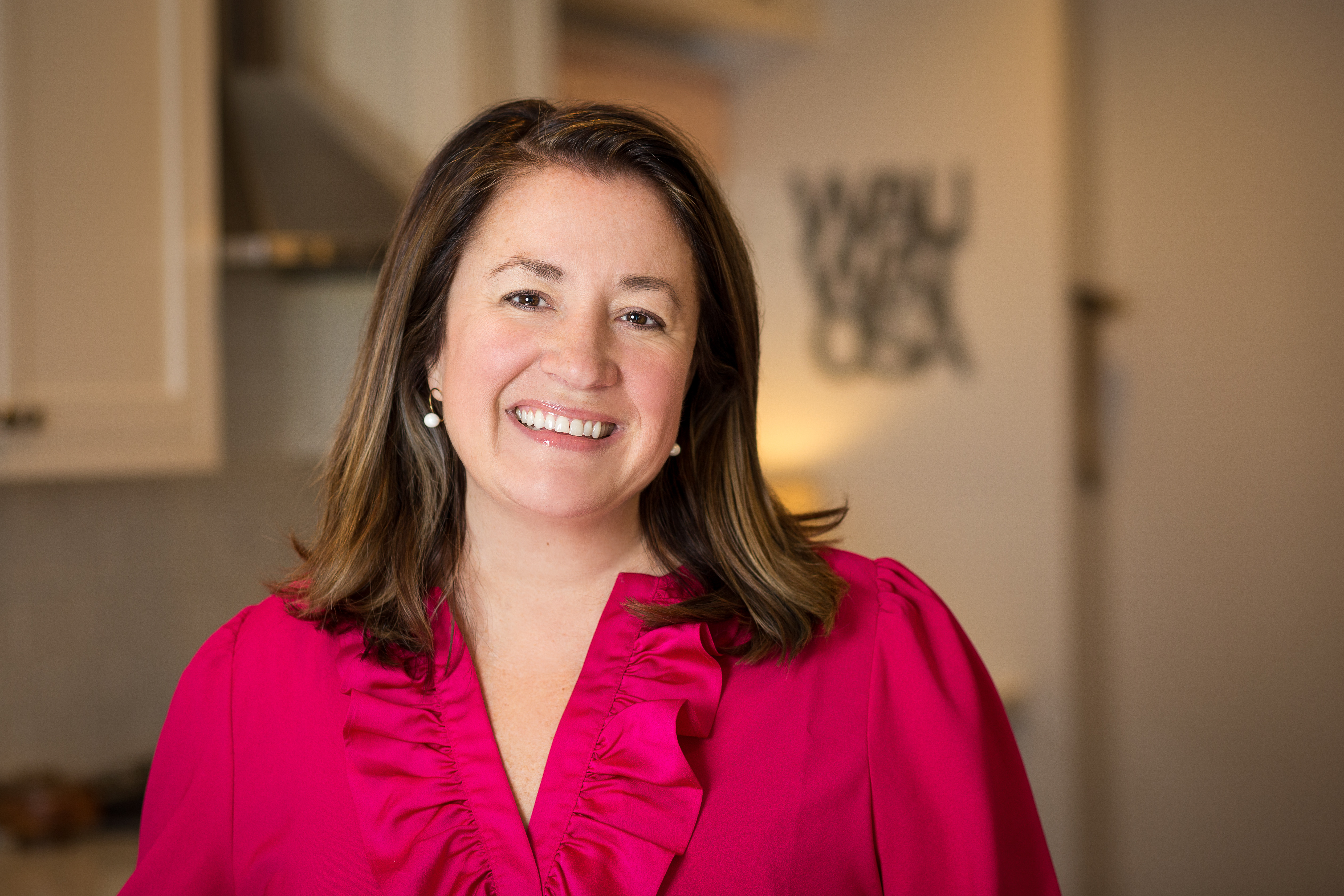Features
- MLS #: 1672758
- Start Showing Date: January 14, 2020
- Property Status: Sold
- Property Type: Single Family
- Total Rooms: 7
- Bedrooms: 3
- Bathrooms: 2 full, 1 half
- Garage Size: 2 car garage
- Est. Square Footage: 1512 ()
- Year Built: 1973
- Est. Acreage: .220 (Per Public Record)
- Property Taxes: $4,783
Description
Bursting with charm, character and modern updates, this open concept home is ready for its next owner! Featuring cathedral ceilings, tons of natural light – highlighted by a large living room skylight, open concept living room and dining room space, both located adjacent and open to the updated kitchen. An entertainer’s dream! Living room is anchored by the brick natural fireplace and large mantel. Dining room with built-in offers an eating area that both separates the dining space but feels connected to the home’s hub. Updated kitchen offers eat-in area, granite counters, stainless appliances and a cute backsplash. Bonus family room presents an unexpected secondary living space, that also offers access to the backyard and attached garage. Bedrooms are located down the adjacent hallway, all nicely sized. The full bath located off the hallway services two bedrooms while the master occupies a private bathroom suite. Lower level is bursting with opportunity! Wide open and ready to be used as-is or finished to provide tons of additional living space. Outside, find a spacious yard complete with a patio, shed and garden. There is so much unique charm in this home – it must be seen to be appreciated!
- Open Concept Layout
- Large Brick Fireplace
- Vaulted Ceiling w/ Skylight
- Updated Kitchen w/ granite & stainless steel
- Bonus Family Room
- Private Master Bath
- Hardwood Floors
- Large, open basement
















































